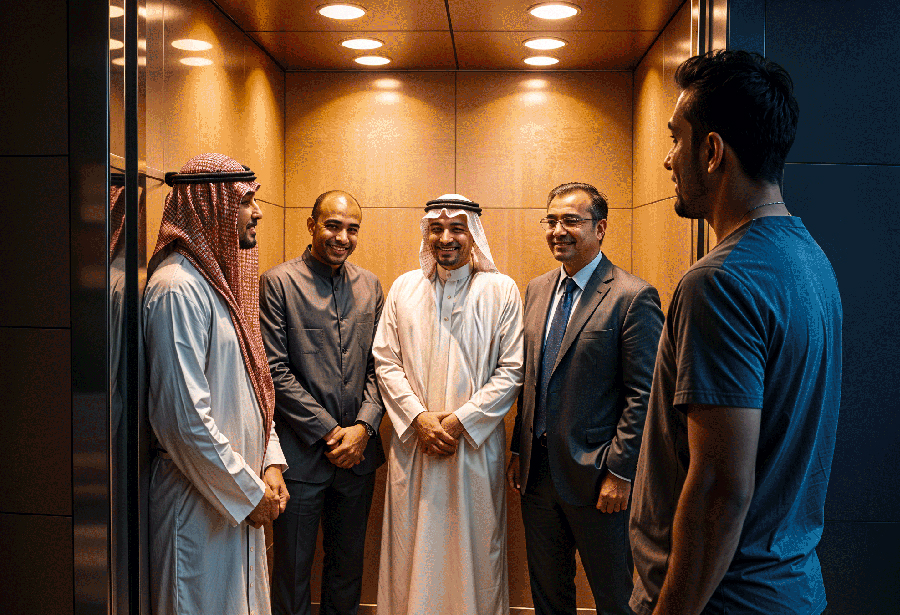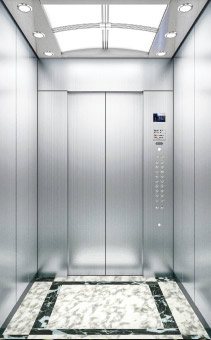Let’s Start Work
Together
Please feel free to contact us. We will get back to you as soon as possible. Or just call us now.
Commercial Elevator
A commercial elevator is an essential component of any modern business environment, providing safe, efficient transportation for employees, customers, and goods. At Isuzu Elevator, we specialize in designing, installing, and maintaining commercial elevators that offer smooth operation, optimized performance, and long-term reliability. Whether you manage an office building, shopping center, hotel, or other commercial property, our solutions are tailored to meet your specific requirements while delivering exceptional value.

Suitable Solutions for Commercial Buildings
Commercial buildings vary widely in size, function, and traffic demands. Our team works closely with you to design and customize an elevator system that accommodates your building’s unique needs.
-
Office Buildings: High-speed passenger elevators that handle peak traffic efficiently, reducing wait times and improving tenant satisfaction.
-
Retail & Shopping Centers: Smooth, spacious elevators capable of handling large crowds and heavy shopping carts with minimal downtime.
-
Hotels & Hospitality: Quiet, stylish elevators with elegant cabin designs that enhance guests overall experience.
-
Mixed-Use Complexes: Flexible, multi-car systems designed for both passenger convenience and moving freight between different facilities.

Modern commercial buildings, hotels, and towers require high-performance elevators to ensure smooth and efficient vertical transportation. Group elevator systems are designed to handle high traffic volumes, reduce wait times, and enhance passenger convenience.
At ISUZU Elevator, our group elevator solutions utilize advanced technology to optimize dispatching, minimize energy consumption, and improve overall building efficiency. Whether for a corporate high-rise, luxury hotel, or bustling shopping center, our elevators provide speed, safety, and reliability.
Key Features of Our Group Elevators:
✅ Intelligent Dispatch System – Reduces congestion and travel time
✅ High-Speed Operation – Ensures swift vertical movement
✅ Energy-Efficient Technology – Minimizes power consumption
✅ Luxury & Custom Designs – Enhances aesthetics to match building interiors
✅ Smooth & Silent Ride – Advanced engineering for passenger comfort

Advanced Technology for Efficiency and Comfort
-
Regenerative Drive Systems: These capture and reuse energy, reducing power consumption and lowering operating costs.
-
Smart Control Systems: Intelligent control panels and destination-based dispatching optimize traffic flow, decreasing travel times and wait periods.
-
IoT Monitoring & Predictive Maintenance: Internet-connected sensors provide real-time performance data, allowing proactive maintenance and reducing unplanned downtime.
Safety is paramount in every elevator system we provide. We prioritize passenger wellbeing through rigorous testing and compliance with the highest international standards.
- Emergency Braking: Additional braking systems engage in case of overspeed or power failures, ensuring secure stops.
- Door Protection Sensors: Multiple sensors detect obstacles, preventing doors from closing on passengers or objects.
- Backup Power Supply: Allows the elevator to safely reach the nearest floor and open doors in the event of a power outage.
Commercial properties often have large energy demands, and our elevators are engineered to help minimize environmental impact without compromising performance.
- LED Cabin Lighting: Bright, long-lasting lighting that uses minimal energy and requires less frequent replacement.
- Sleep Mode Functionality: Elevators reduce power use during idle times, kicking into action only when needed.
- Eco-Friendly Materials: Whenever possible, we use sustainable, recyclable materials throughout the elevator construction.
Our commercial elevators incorporate the latest technological innovations, ensuring fast, energy-efficient service while maintaining a comfortable ride.
- Regenerative Drive Systems: These capture and reuse energy, reducing power consumption and lowering operating costs.
- Smart Control Systems: Intelligent control panels and destination-based dispatching optimize traffic flow, decreasing travel times and wait periods.
- IoT Monitoring & Predictive Maintenance: Internet-connected sensors provide real-time performance data, allowing proactive maintenance and reducing unplanned downtime.
Stylish Cabin Designs and Branding Opportunities
We understand the importance of aesthetics in a commercial environment. Our design options allow you to choose finishes, colors, and styles that align with your brand image.
-
Premium Finishes: Stainless steel, glass, wood, or custom-fabricated panels to match your building’s interior design.
-
Custom Branding: Incorporate logos or corporate colors, creating a cohesive brand experience for tenants and visitors.
-
Lighting & Control Panels: LED lighting options, sleek buttons, and touch-screen interfaces offer modern, user-friendly experiences.

Commercial Elevator Frequently Asked Questions (FAQs)
A commercial elevator is a type of lift designed for business and public buildings, providing vertical transportation for passengers and goods.
Common types include passenger elevators, freight elevators, service elevators, panoramic elevators, and hospital elevators.
The weight capacity varies depending on the model, typically ranging from 1,000 kg to over 5,000 kg for freight elevators.
Regular maintenance is recommended every month or as per local regulations to ensure safety and performance.
Standard safety features include emergency brakes, automatic rescue devices, overload sensors, fire-resistant doors, and backup power systems.
Installation time depends on the building structure and elevator type, typically taking 4 to 8 weeks.
With proper maintenance, a commercial elevator can last 20-30 years before requiring major modernization.
Yes, most commercial buildings install an emergency power system to ensure continued operation during power outages.
Costs depend on capacity, speed, customization, installation complexity, and required safety features.
Elevator modernization can include upgrading control systems, motors, safety features, and interior designs to improve efficiency and aesthetics.
